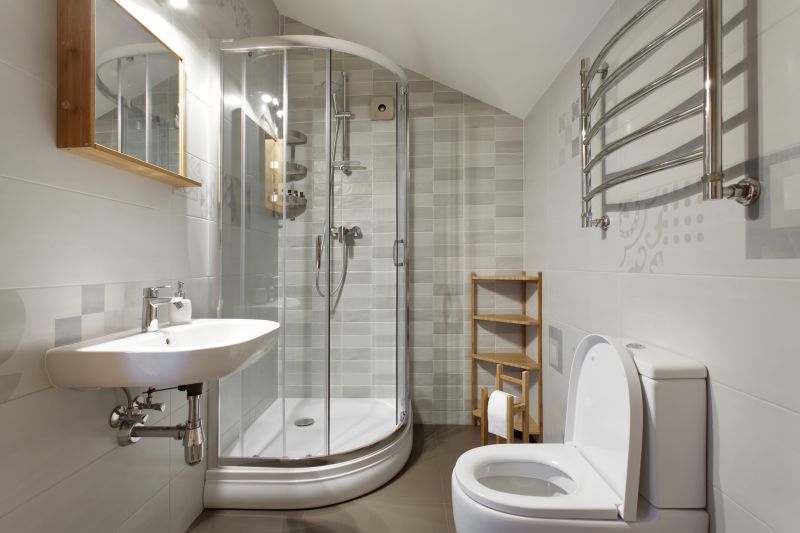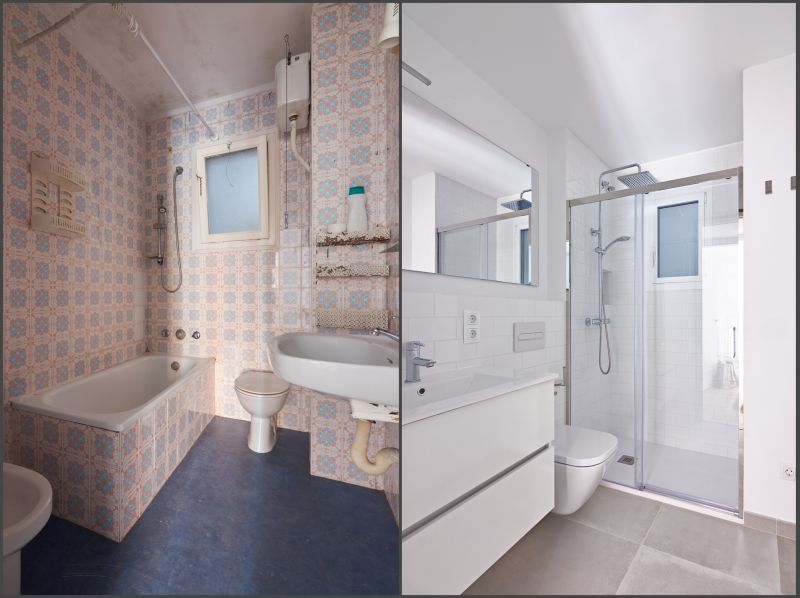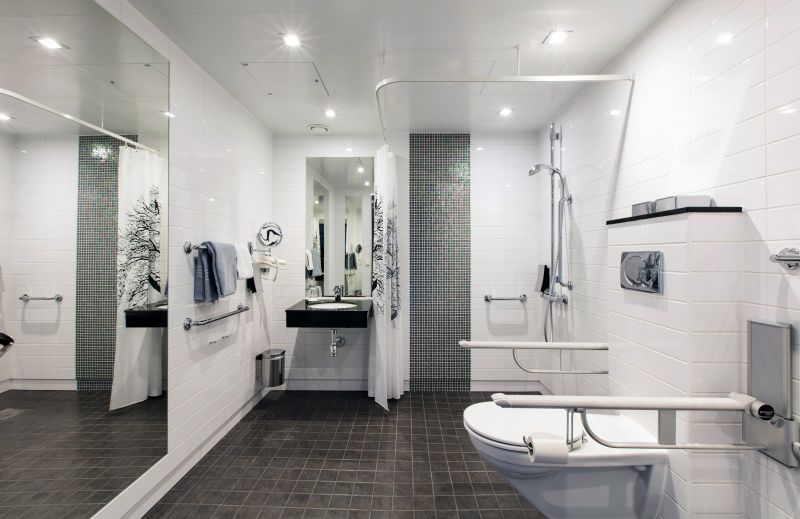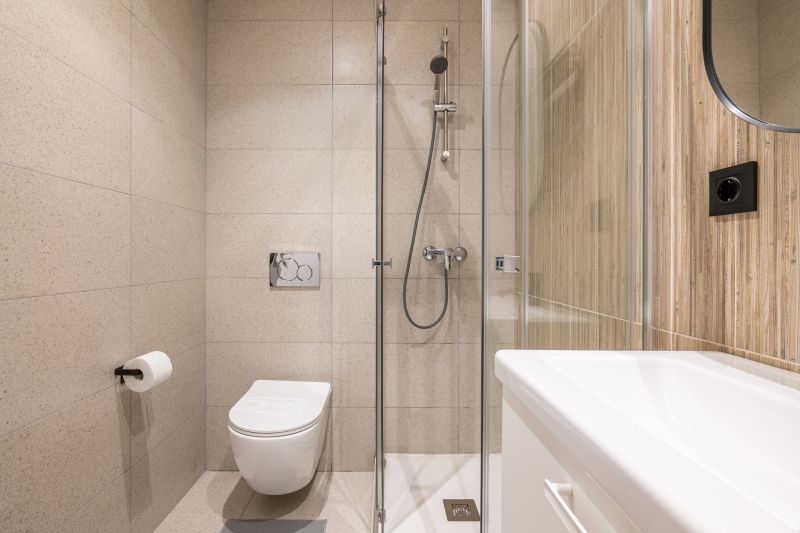Best Shower Configurations for Small Bathroom Designs
Designing a shower space in a small bathroom requires careful consideration of layout, functionality, and style. Efficient use of limited space can create a comfortable and visually appealing environment. Various layout options can maximize the available area while maintaining accessibility and ease of use. Understanding different configurations helps in selecting the best approach for specific bathroom dimensions and user needs.
Corner showers utilize two walls to form a compact enclosure, making them ideal for small bathrooms. They free up floor space for other fixtures and can be customized with sliding or hinged doors for convenience.
Walk-in showers offer an open, barrier-free design that enhances accessibility and visual space. They often feature frameless glass to create a seamless look and can include built-in niches for storage.

Small bathrooms benefit from innovative shower layouts that optimize space without sacrificing style. Compact designs can incorporate corner units, sliding doors, or glass enclosures to make the area feel larger.

Choosing the right layout involves balancing functionality and aesthetics. Incorporating vertical storage, light colors, and transparent materials can enhance the perception of space.

Effective use of space allows for additional amenities like built-in benches or niche shelves, providing convenience without cluttering the area.

Designs that integrate a shower with a bathtub or use a partial glass partition can save space while maintaining a stylish appearance.
| Layout Type | Advantages |
|---|---|
| Corner Shower | Maximizes corner space, ideal for small bathrooms |
| Walk-In Shower | Provides accessibility and a spacious feel |
| Neo-Angle Shower | Fits into awkward corners for efficient use |
| Shower and Tub Combo | Combines bathing and showering in limited space |
| Sliding Door Enclosure | Prevents door swing space issues |
Lighting plays a crucial role in small bathroom shower layouts. Bright, well-placed lighting enhances visibility and creates a sense of openness. Incorporating natural light through windows or skylights can further expand the space visually. Additionally, choosing light-colored tiles and reflective surfaces helps bounce light around the room, making it feel larger and more inviting.
Storage solutions are essential in small showers to keep the area organized and clutter-free. Built-in niches, corner shelves, and hanging caddies maximize vertical space without encroaching on the showering area. Selecting fixtures and accessories that blend seamlessly with the design contributes to a cohesive look that maintains functionality.
Incorporating a variety of small bathroom shower layouts and design ideas can significantly enhance the usability and aesthetic appeal of limited spaces. Thoughtful planning and innovative features ensure that even compact bathrooms are both practical and stylish, providing a comfortable environment for daily routines.









